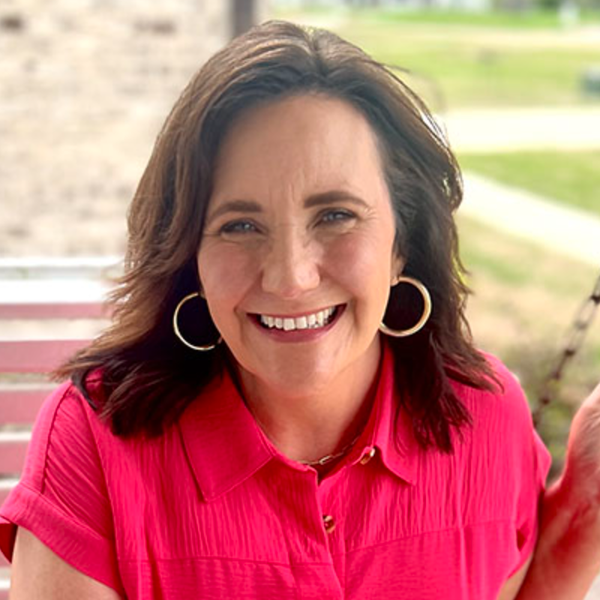
UPDATED:
11/27/2024 08:37 PM
Key Details
Property Type Single Family Home
Sub Type Single Family Residence
Listing Status Pending
Purchase Type For Sale
Square Footage 2,306 sqft
Price per Sqft $190
Subdivision Wildwood
MLS Listing ID 4088319
Style Farmhouse
Bedrooms 4
Full Baths 2
Half Baths 1
HOA Fees $292/ann
HOA Y/N Yes
Originating Board MLS United
Year Built 2024
Lot Size 0.570 Acres
Acres 0.57
Property Description
Step inside to discover a haven of sophistication, where no detail has been overlooked. This stunning residence features 4 spacious bedrooms, 2.5 opulent bathrooms, and soaring ceilings that accentuate the grandeur of the space. Rich LVP flooring flows gracefully throughout, complemented by sleek quartz countertops and top-of-the-line stainless steel appliances. The culinary enthusiast will appreciate the expansive walk-in pantry, while ample walk-in closets provide abundant storage.
The true highlight of this home is the primary suite, a private retreat designed for ultimate relaxation. Indulge in the oversized walk-in shower, soak in the elegant freestanding tub, and revel in the convenience of dual vanities and an enormous closet.
Outside, the allure continues with a beautifully designed back patio, perfect for entertaining or enjoying tranquil evenings, all set against the backdrop of a meticulously maintained, perfectly level lot. Experience the pinnacle of luxury living at 2 Chinaberry Circle—where every day feels like a retreat.
Location
State MS
County Pearl River
Interior
Interior Features Cathedral Ceiling(s), Ceiling Fan(s), Double Vanity, High Ceilings, High Speed Internet, Kitchen Island, Open Floorplan, Pantry, Recessed Lighting, Soaking Tub, Tray Ceiling(s), Walk-In Closet(s)
Heating Central
Cooling Ceiling Fan(s), Central Air
Flooring Luxury Vinyl
Fireplace No
Window Features Storm Window(s)
Appliance Built-In Electric Range, Dishwasher, Exhaust Fan, Microwave
Exterior
Exterior Feature Rain Gutters
Parking Features Driveway, Garage Faces Side, Storage
Garage Spaces 2.0
Utilities Available Electricity Connected, Sewer Connected, Water Connected
Roof Type Architectural Shingles
Porch Slab
Garage No
Private Pool No
Building
Lot Description Corner Lot, Level, Rectangular Lot
Foundation Slab
Sewer Private Sewer
Water Community
Architectural Style Farmhouse
Level or Stories One
Structure Type Rain Gutters
New Construction No
Others
HOA Fee Include Management,Other
Tax ID 61630600000000408
Acceptable Financing 1031 Exchange, Cash, Conventional, FHA, VA Loan
Listing Terms 1031 Exchange, Cash, Conventional, FHA, VA Loan

Get More Information





